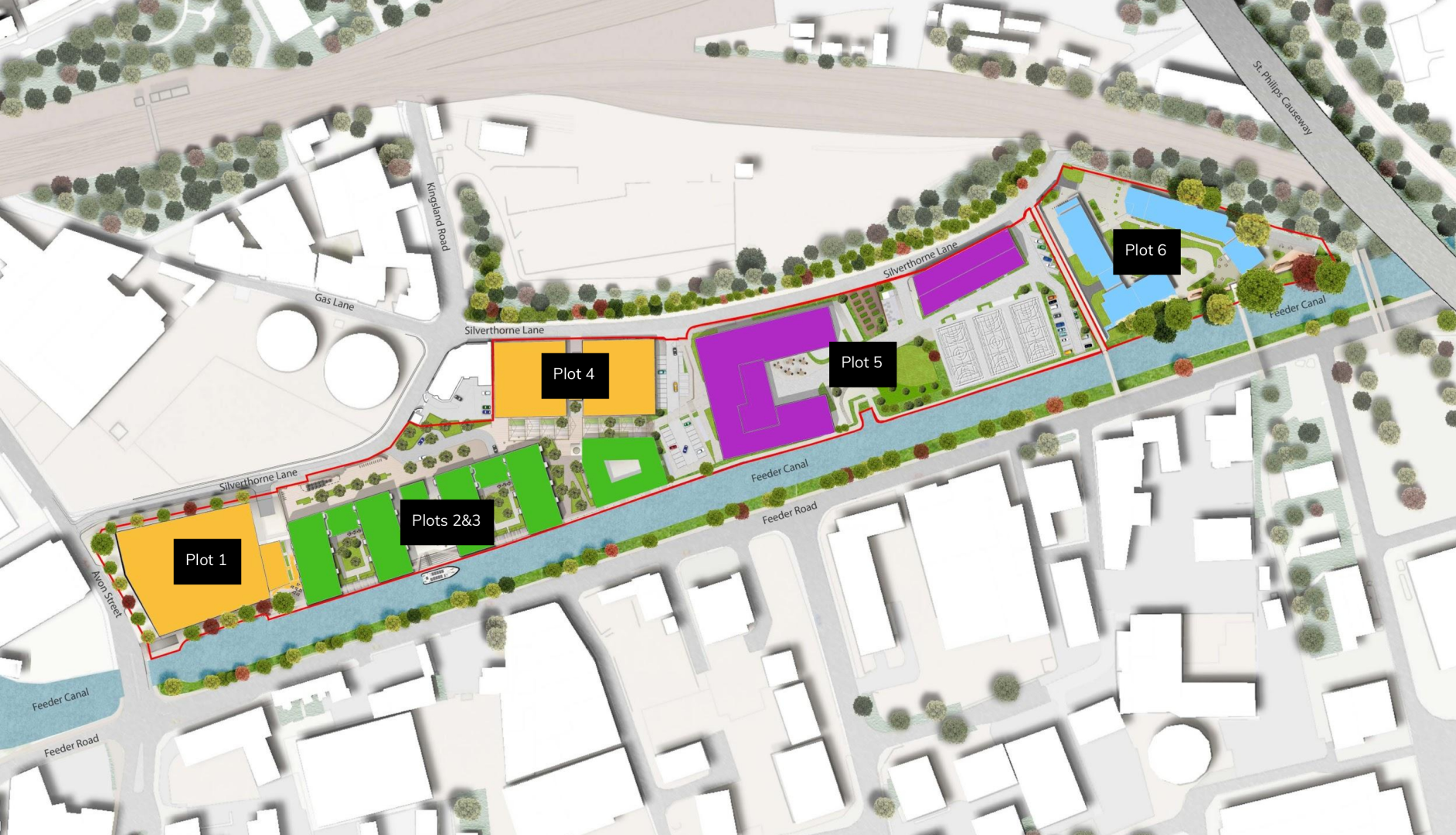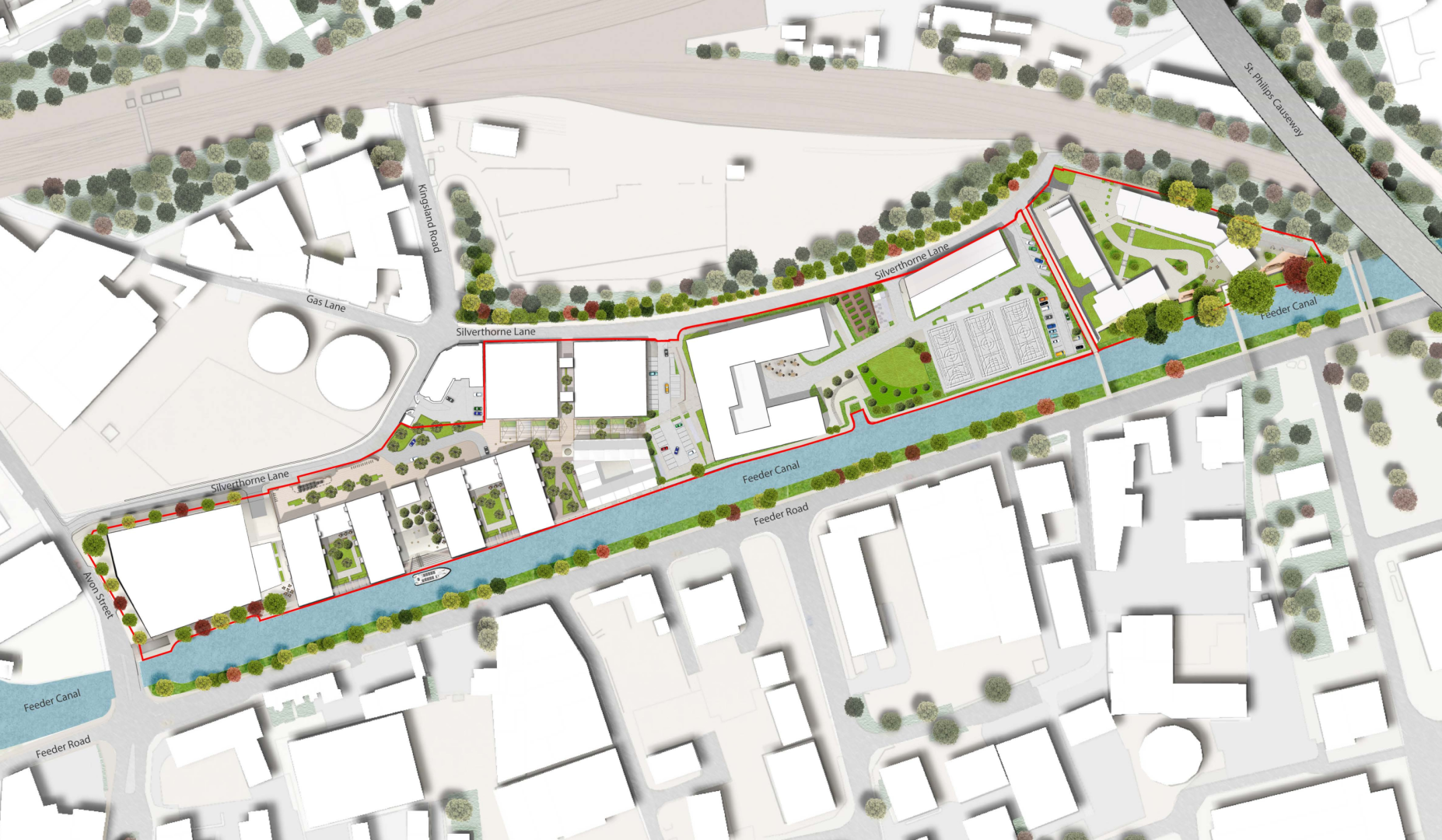The site is located in the eastern portion of Bristol Temple Quarter, between Silverthorne Lane itself and the Feeder Canal. Immediately to the east is St Philips Causeway flyover.
Why is the site being developed?
The site is identified for a mixed-use regeneration in Bristol City Council's vision for the Temple Quarter Enterprise Zone. It has also been earmarked for the provision of an urgently-needed new secondary school by the Department for Education.
The site is currently occupied by former industrial buildings which have reached the end of their useful life. There are also some listed buildings of historical significance on the site, which will be retained and restored as part of the plans.
Who is behind the development?
The development plans were submitted by Feeder Estates LLP. Feeder Estates is a UK-based partnership managed by Square Bay. Square Bay has extensive experience in Bristol, with recent projects including facilitating the award-winning regeneration of Brandon Yard in Bristol Harbourside. As with Silverthorne Lane, that project involved the retention and restoration of the remnants of historic industrial buildings.
Feeder Estates has brought together a team of development partners to develop the site. The team includes:
- The University of Bristol (Plot 1)
- Studio HIVE/Atlas Land (Plots 2 – 4)
- Oasis Community Learning/The Department for Education (Plot 5)
What does the development plan involve?
The development plan establishes a masterplan for the site made up of 6 plots (numbering from west to east of the site):
- Plot 1: A new flexible office building developed by University of Bristol providing academic and employment uses.
- Plots 2 – 4: A mixed-use residential development delivered by Studio HIVE in partnership with Atlas Land. Includes 371 new homes (20% of which will be affordable), 80,000 sq ft of commercial and community space, extensive landscaping and public realm, including opening the canal-side up to the public. Incorporates cycle and pedestrian routes through the site.
- Plot 5: Oasis Academy Temple Quarter, a new 1,600 place secondary school and sixth form.
- Plot 6: Purpose-built accommodation for up to 690 students

We urgently need additional secondary school places. When will the new school open?
We are acutely conscious that there is an urgent need for this school in central and eastern Bristol. The development team is in place ready to deliver the school as soon as we have formally received notification of planning permission.
What will happen to the remnants of historic buildings on the site?
There are a number of listed historic buildings on the site that are currently in very poor condition. These will be retained and fully restored to form part of the regeneration of the site. For example, the listed former Boiler House on the site will be restored to form the school sports hall. The Erecting Shed will be restored and brought back into use as office. The iconic red-brick canal wall will also be retained to form the frontage of new canalside public open space.
Will there be planting and green space in the development?
Yes, we are incorporating extensive areas of public open space, including the planting of a large number of trees and green areas. There will also be a canal-side terraced piazza and walk to open up the north side of the Feeder Canal to the public for the first time. Overall, we will be increasing the soft landscaping on the site by some 300% over what is currently there.
Opening the canal side to the public is great. Will there be a canal-side walkway?
Yes. In the submitted plans it was proposed for a canal-side walk to extend from Avon Street through plots 1, 2 and 3, terminating at the school. In response to feedback from planning officers at Bristol City Council, as well as views expressed by The Dings Community Association, the school site (plot 5) layout was amended to enable the canal-side walk to extend alongside the school, linking with the existing footbridge linking Silverthorne Lane with Feeder Road.
We have also agreed with Bristol City Council that our development will fund the replacement of this footbridge with a new wider structure providing improved pedestrian and cycle access from Silverthorne Lane to Feeder Road.
Will Motion Nightclub have to close?
No. Our development will not cause Motion to have to close. We designed the layout specifically to ensure Motion's continued operation, placing a large office building between the nightclub and residential buildings to provide acoustic screening. We have also agreed to planning conditions which allow for further survey work, proposals for mitigation methods and a Deed of Easement.
All of these measures will secure the future of Motion Nightclub as part of the vibrant new canal-side community that will emerge. We are delighted that Motion's management submitted a representation in support of our plans on the basis of these conditions.